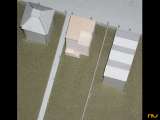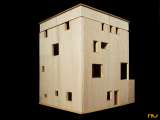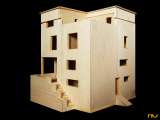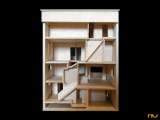

|

|

|

|

|
|
|
Casa Rufer, planos |
|
Esta casa se construye en 1922 en Viena, culminando el largo proceso de gestación del Raumplan, un método de proyecto atento a la condición tridimensional de la arquitectura y al rigor técnico como justificativo de lo correcto, en contra de la idea de “estilo”. A lo largo de su desarrollo, la sección –aunque todavía limitada para expresar la idea de Raumplan- pasa, de hecho, a ser la principal generadora de la composición a la que se subordinan las fachadas, generalizándose el uso de la planta partida en torno a su eje de simetría. Esto encuentra su solución en un esquema estructural compuesto por los muros perimetrales y un pilar central (que es además, paso de instalaciones). Este sistema permite generar dos medias plantas susceptibles de recibir tabiques divisorios ligeros, prefigurando la idea de planta libre. El sistema tendrá su versión más depurada en la Casa Müller, construída en Praga en 1930. |
|
Casa Tristan Tzara
Villa Müller Vil·la Steiner |
|
Redibujado y modelo interpretativo realizado por: 2006 - Ivan Moreno, LĂdia Obispo, Lourdes Rubio, Joan Rufian |
|
TOURNIKJOTIS, Panayotis. Adolf Loos. ParĂs: Ed. Macula, 1991. LOOS, Adolf. Escritos I y II (al cuidado de Adolf Opel y Josep Quetglas). Madrid: El Croquis Editorial, 1993. TREVISOL, Robert. Adolf Loos. Roma: Ed. Laterza, 1995. O DANTI, Giovanni y PERIONE, Silvia. Adolf Loos: la cultura del progetto. Roma: Officina Edizione, 1995. GRAVAGNUOLO, Benedetto. Adolf Loos: Teoria y obras. Madrid: Editorial Nerea, 1998. SCHEZEN, Roberto. Adolf Loos: Architecture 1903-1932. Nueva York: The Monacelli Press, 1996. |






