
|
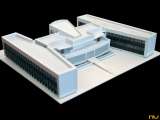
|
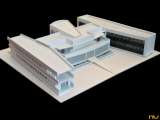
|
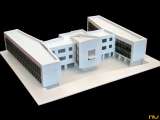
|
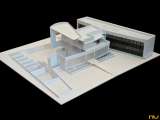
|
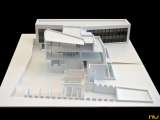
|
|
|
Dispensario de Finsbury. Planos |
|
Hacia 1935, la mortalidad infantil en Inglaterra alcanzaba cifras muy altas, llegando al 114 por mil en las zonas rurales. Una serie de enfermedades como la difteria, la tos ferina, la bronquitis y, sobre todo la tuberculosis, se cebaban de manera especial sobre los barrios obreros, mostrando las lagunas sociales del capitalismo inglés. El plan urbanístico para el distrito de Finsbury propuesto por A. Riley, procuraba soluciones a esta situación, incluyendo equipamientos sociales, viviendas y espacios libres. El grupo Tecton, liderando por Lubetkin, vio en esa acción una oportunidad para la anhelada y primera gran renovación urbana moderna de la Gran Bretaña.
En 1938 se inauguraba el Dispensario, diseñado por Lubetkin y su grupo, situado junto a una amplia zona de jardines a lo largo de Farringdon Road. El autor ruso exiliado en Inglaterra forzaba al máximo, como ya era frecuente en sus obras anteriores, el sentido didáctico y comunicativo del edificio, mezclando recursos modernos con efectos monumentales de sabor clásico.
La planta del Dispensario adopta la forma de una gran “H”, en la que las alas laterales se presentan como dos brazos protectores estirándose hacia delante para recibir a la población doliente mientras que el remate abocinado del auditorio parece anunciar hacia el interior del barrio la buena nueva de este edificio protector. Completando esa vocación parlante y expresando el paso del mundo de la enfermedad al de la curación y la salud, el acceso al centro se realiza mediante una rampa que, situada en el eje principal de simetría, cruza el jardín deprimido que enfrenta la calle. El puente se interseca con la fachada principal que, a su vez, forma un paramento curvo de ladrillos de vidrio orientado al sol y encajado en un marco de obra que enfatiza su luminosa horizontalidad. La composición de los cierres exteriores de los cuerpos laterales en franjas horizontales, alternativamente opacas y transparentes, se complementa con el despiece de las ventanas laterales en cuadrados y rectángulos que obedecen a proporciones áureas. Tanto el cuerpo principal como los laterales proyectan sombras sobre un basamento ligeramente retirado y parecen flotar sobre el jardín, un efecto moderno y vigoroso que es contrapesado por el coronamiento de la fachada principal con un fragmento de friso clásico. El vestíbulo es un espacio profusamente iluminado, que por la noche resplandece hacia la calle recordando los valores de esta “máquina de sanar” mientras que en el interior, los murales pintados por Gordon Cullen reiteran las consignas higienistas.
El programa se organiza en tres partes diferenciadas funcionalmente, que corresponden a sendos niveles: el área de servicios en el subterráneo, la clínica en la planta baja, y el área de oficinas en la segunda. Las circulaciones y salas de espera discurren separadas del espacio de atención y su sección se ahúsa en proporción al flujo de movimientos y determina la ruptura de la ortogonalidad de la planta de cada una de las alas. El esquema de planta libre es consistente con la modulación estructural y los recorridos de las instalaciones que, ocultas en los antepechos de las ventanas y en los cielorrasos, son fácilmente accesibles mediante paneles móviles y dispositivos al efecto.
(F.A.P.) |
|
Sanatorio antituberculoso
|
|
Redibujado y modelo interpretativo realizado por: 2004- Filipp RamĂrez Sadovsky, Oriol Valls Guinovart |
|
Allan, John (1992). Lubetkin: Architecture and the Tradition of Progress. RIBA Publications. Allan, John y Morley von Sternberg (2002). Berthold Lubetkin. Merrell Publishers. |






