
|
model interpretatiu
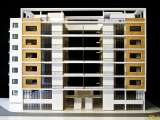
|
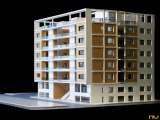
|
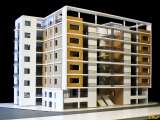
|
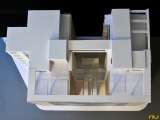
|
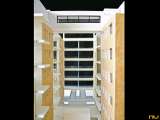
|
redibuixat
|
|
Casa Rustici. PlĂ nols |
anĂ lisi
|
Giuseppe Terragni i Pietro Lingeri construeixen aquest edifici d’apartaments, sobre un terreny trapezoïdal definit per tres carrers, un dels quals és el Corso Sempione, una de les arteries més importants de la trama urbana milanesa de la dècada del Vint i escenari d’altres exemples d’arquitectura racionalista. Dels cinc edificis d’habitatge col·lectiu realitzats per l’autor a Milà, la Casa Rustici aconsegueix superar les seves obsessions lingüístiques habituals –quasi un refugi consolador dins d’un programa marcadament especulatiu- per afrontar el problema de la cantonada i de la façana a la ciutat moderna. A l’esquema habitual d’un cos alt i dos més baixos als costats, Terragni proposa dos cossos paral·lels entre sí i perpendiculars al carrer principal. Mitjançant un sistema de balcons-pasarel·la que uneix els dos testers que donen al Corso Sempione, crea una façana simètrica però a la vegada tensa i fràgil com un diafragma foradat que, per l’interior tanca virtualment el gran pati intermedi entre els dos cossos. El tractament de les altres dues façanes –les que confronten els carrers laterals- emfatitza la expressió del marc estructural que, a l’arribada a la planta de l’àtic, queda recollit per un aler pla i continu que recull tota la façana. Cap al costat nord, Terragni afegeix un cos secundari més endarrerit i diferenciat mitjançant el reculat dels patis en tot el seu desenvolupament en vertical.
L’accés principal es produeix axialment des de Corso Sempione, a través d’unes escalinates que condueixen a un pla nuclis de circulació vertical dels dos blocs. Al basament resultant s’ubiquen els locals de servei i un aparcament accessible des de dues rampes. Les cinc plantes tipus que conformen el fust de l’edifici tenen la mateixa distribució –amb l’excepció dels espais que aporta el bloc del costat nord- i estan dividides en dues unitats per replà. El darrer pis, reservat originalment al propietari de l’edifici, es construeix com una unitat independent, com una vila separada de totes les façanes i envoltada de terrasses i jardins. L’àrea social s’ubica sobre el cos nord, i sobre el cos sud es situa la zona dels dormitoris, quedant les dues connectades per un pont que creua el pati a 25 metres d’alçada.
Terragni utilitza el marbre blanc per reforçar gràficament la exhibició de pilars i columnes, i també altres elements com el cos lateral del costat nord, mentre que la resta de la superfície es revesteix amb un estuc de color ocre. La zona del replà d’accés es cobreix amb una marquesina de formigó i maó de vidre, similar a les solucions de la Casa de Fascio de Como. Tot i la insistent expressió de la sintaxis estructural en façana i al dinamisme introduït pels elements més flotants i lleugers que intervenen a la composició d’aquest edifici, a les plantes l’estructura es confon amb les parets divisòries dins de distribucions relativament convencionals.
Fernando Álvarez Prozorovich |
obres relacionades
|
Academia de Brera
Casa del Fascio de Como |
bibliografia
|
Redibuixat i model interpretatiu realitzat per: 2008 - Alejandro Felix, Guillem Pons |
|
CIUCCI, Giorgio (ed.). Giuseppe Terragni : opera completa. Milano : Electa, 1996 MANTERO, E.. Giuseppe Terragni e la cittĂ del razionalismo italiano. Bari: Dedalo, 1969. SAGGIO, Antonino. Giuseppe Terragni : vita e opere. Roma-Bari : Laterza, 1995. MARCIANO, Ada Francesca. Hans Scharoun, 1893-1973. Roma: Officina Edizioni, 1992. |
comments/essays
|
|
Alvarez, Fernando. "Giuseppe Terragni. Lo moderno como representación" (Guions de classe: Història de l'art i l'arquitectura, 2009). |






