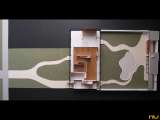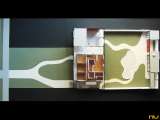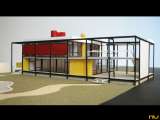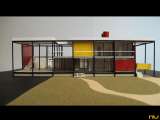|
Al 1953, després d’una visita a les obres que Antonio Bonet havia realitzat a l’Uruguai, l’enginyer Mariano Oks i la seva muller Martha, li van encarregar el projecte del seu habitatge a la localitat de Martínez, al cinturó residencial ubicat al nord de Buenos Aires. El solar, situat al centre de l’illa, presentava una geometria rectangular en forma de “L” amb una profunditat de 73m i una amplada variable entre 19,6m a la façana del C/ Domingo Repetto i 28,8m al fons de la parcel•la.
Des dels primers esbossos, Bonet projectava la planta de la casa com un prisma rectangular en la part central del solar, on aquest podia tenir més amplada, separant així el terreny en un pati d’accés a nord-est i un altre interior més privat amb una piscina, ja existent, a sud-est.
El programa de la casa es divideix entre la zona de dia, amb el hall d’entrada, l’estar, la biblioteca, la sala de música i la zona de menjador, a més d’un altre estar per als nens a la planta baixa -situada uns 70cm per sobre del jardí-; i la zona de nit al pis superior amb les habitacions i banys, tant per a la familia com per al servei. Una escala a l’extrem sud-oest de la casa connecta la zona de servei d’ambdós nivells, idependent de l’escala principal, lligada a l’estar i a l’accés. Un pavelló de jocs d’una sola planta, que inclou els vestuaris, tanca el fons del terreny utilitzant el mateix llenguatge plàstic que el cos principal de la casa.
La casa es composa d’una malla estructural de pilars i bigues de perfils “I” amb una modulació diferent en els dos sentits. Bonet parteix de la divisió de l’amplada de la parcel•la en set crugies iguals, resultant per tant una separació de 4,05m per mòdul en aquest sentit. En el sentit perpendicular el mòdul canvia al llarg de les diferents versions del projecte i finalment materialitza un esquema de A-B-C-B-A diferenciant així unes passareles exteriors al voltant de l’habitatge i un espai central de circulacions i serveis.
La retícula metàl•lica, pintada de negre mate, inscriu no només la geometria de l’habitatge, sinó també un volum virtual a doble alçada de terrasses i balcons a la zona est coronat amb una escala, que permet, a través d’una passarela, la connexió exterior del pis superior i el jardí. L’escala exterior està sustentada per una paret enrajolada amb ceràmica esmaltada de tons terrosos que, amb amb la successió de cobertes i l’estructura sempre vista, ajuda a contenir l’espai en un joc de plans ric en situacions. La simplicitat i la puresa dels plans, la síntesi entre estructura i espai, la barreja entre materials industrials i plans de materials ceràmics de color, recorden els principis projectuals que guien altres obres seves de l’època, com és el cas de La Ricarda -la seva primera obra espanyola-, el Pavelló Cristalplano o el projecte no realitzat de la Casa Perojo.
(O.H.)
|












